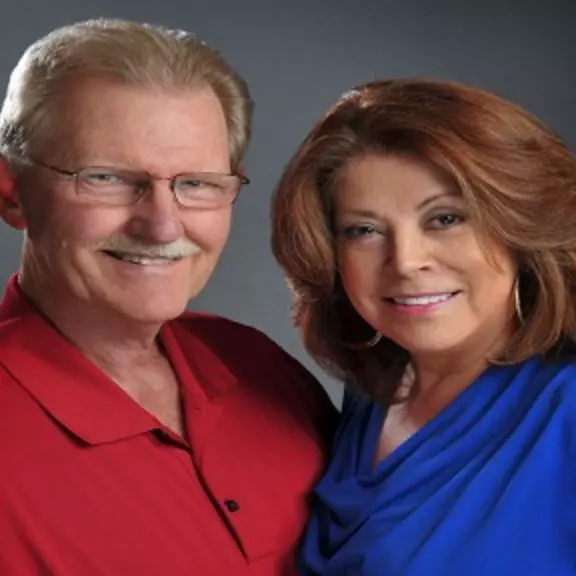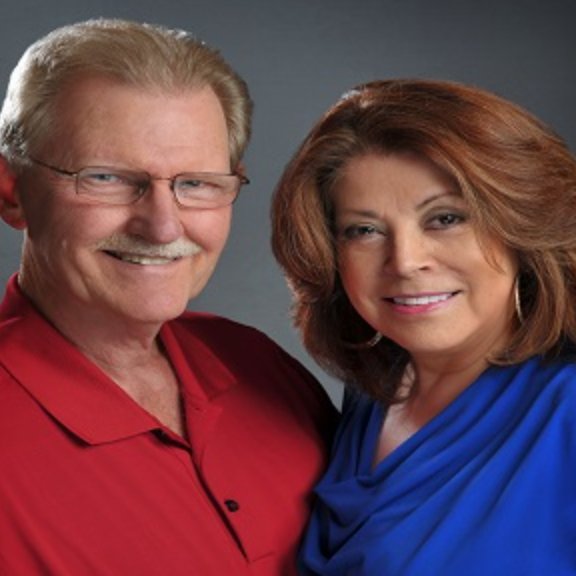
4228 Charles Road Carrollton, TX 75010
4 Beds
4 Baths
2,027 SqFt
UPDATED:
Key Details
Property Type Townhouse
Sub Type Townhouse
Listing Status Active
Purchase Type For Rent
Square Footage 2,027 sqft
Subdivision The Shops At Prestonwood Ph 1
MLS Listing ID 21053475
Style Traditional
Bedrooms 4
Full Baths 3
Half Baths 1
HOA Fees $450/mo
PAD Fee $1
HOA Y/N Mandatory
Year Built 2013
Lot Size 1,219 Sqft
Acres 0.028
Property Sub-Type Townhouse
Property Description
Step inside to an inviting first-floor living area featuring rich hardwood floors and a cozy gas fireplace, perfect for relaxing evenings or entertaining guests. The adjacent kitchen offers granite countertops, ample cabinetry, stainless steel appliances, and a breakfast bar for casual dining. A conveniently located half bathroom rounds out the main level, as well as access to the garage.
On the second floor, you'll find a spacious primary suite with an ensuite bathroom featuring a soaking tub, separate glass-enclosed shower, dual sinks, and an oversized walk-in closet. Two additional bedrooms and a full bathroom provide plenty of space for family, guests, or a home office.
The third floor offers a unique and versatile bonus—a second primary suite or guest retreat with a full ensuite bath, a large walk-in closet, beautiful wall of built-ins with desk, and access to a fully turfed, covered balcony. This private outdoor space is perfect for morning coffee or evening relaxation.
Additional features include a 2-car attached garage, low-maintenance living with HOA-maintained front yard, and access to premium community amenities including a swimming pool, fitness center, and clubhouse.
Situated just minutes from premier shopping, dining, and entertainment options, with convenient access to major highways, this home truly offers it all—style, space, location, and lifestyle.
Don't miss the opportunity to make this exceptional property your next home to lease!
Location
State TX
County Denton
Community Club House, Community Pool, Fitness Center
Direction Head north on Dallas North Tollway. Exit W. Park Blvd_Chapel Hill Road. Turn left on W. Park Blvd. Continue onto E. Hebron Pkwy. Turn right onto Charles Road. 4228 Charles Rd. will on the right.
Rooms
Dining Room 1
Interior
Interior Features Built-in Features, Cable TV Available, Decorative Lighting, Double Vanity, Eat-in Kitchen, Granite Counters, High Speed Internet Available, In-Law Suite Floorplan, Kitchen Island, Open Floorplan, Pantry, Smart Home System, Vaulted Ceiling(s), Walk-In Closet(s), Second Primary Bedroom
Heating Central, Fireplace(s), Natural Gas
Cooling Attic Fan, Ceiling Fan(s), Central Air, Electric
Flooring Carpet, Ceramic Tile, Hardwood
Fireplaces Number 1
Fireplaces Type Gas, Gas Logs, Gas Starter, Living Room
Appliance Built-in Gas Range, Built-in Refrigerator, Dishwasher, Disposal, Dryer, Electric Oven, Gas Cooktop, Gas Water Heater, Microwave, Plumbed For Gas in Kitchen, Refrigerator, Vented Exhaust Fan, Washer, Water Softener
Heat Source Central, Fireplace(s), Natural Gas
Laundry Electric Dryer Hookup, In Hall, Full Size W/D Area, Dryer Hookup, Washer Hookup
Exterior
Exterior Feature Balcony, Covered Patio/Porch
Garage Spaces 2.0
Community Features Club House, Community Pool, Fitness Center
Utilities Available Cable Available, City Sewer, City Water, Community Mailbox, Concrete, Electricity Available, Individual Gas Meter
Roof Type Composition
Total Parking Spaces 2
Garage Yes
Building
Lot Description Sprinkler System
Story Three Or More
Foundation Slab
Level or Stories Three Or More
Structure Type Brick,Rock/Stone,Siding
Schools
Elementary Schools Indian Creek
Middle Schools Arbor Creek
High Schools Hebron
School District Lewisville Isd
Others
Pets Allowed Yes Pets Allowed, Breed Restrictions, Cats OK, Dogs OK, Number Limit, Size Limit
Restrictions No Smoking,No Sublease,Pet Restrictions
Ownership See Tax Records
Pets Allowed Yes Pets Allowed, Breed Restrictions, Cats OK, Dogs OK, Number Limit, Size Limit
Virtual Tour https://www.propertypanorama.com/instaview/ntreis/21053475








