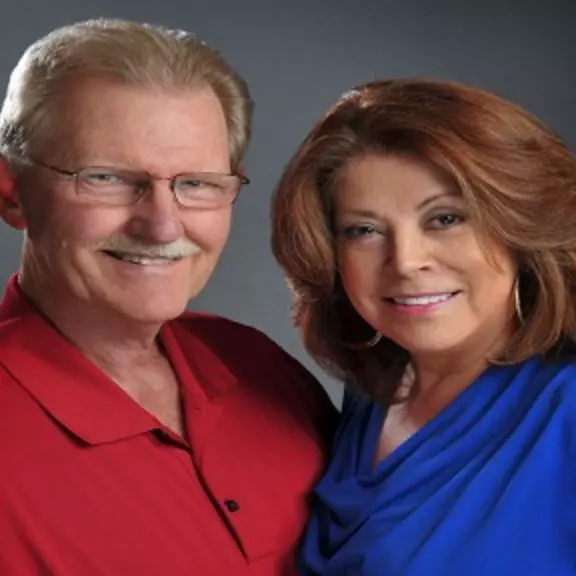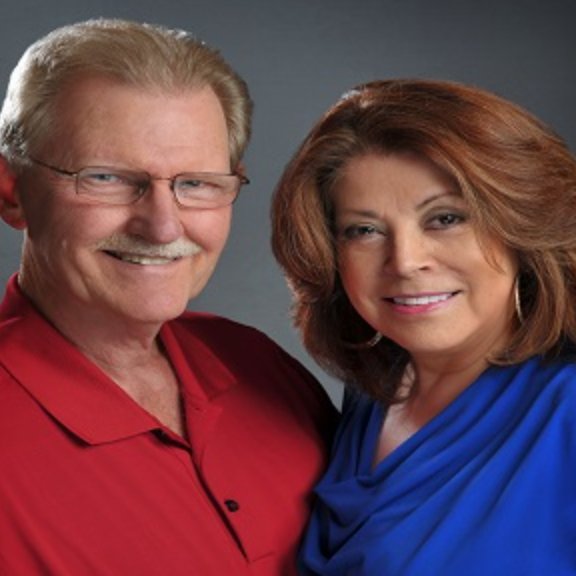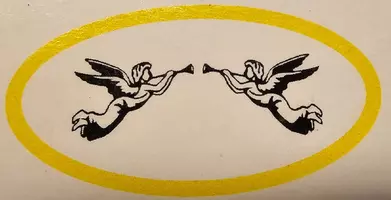
2512 Goodnight Trail Mansfield, TX 76063
4 Beds
4 Baths
3,010 SqFt
Open House
Sat Sep 13, 1:00pm - 3:00pm
Sun Sep 14, 1:00pm - 3:00pm
UPDATED:
Key Details
Property Type Single Family Home
Sub Type Single Family Residence
Listing Status Active
Purchase Type For Sale
Square Footage 3,010 sqft
Price per Sqft $157
Subdivision Trails The
MLS Listing ID 21054800
Style Traditional
Bedrooms 4
Full Baths 3
Half Baths 1
HOA Fees $150/qua
HOA Y/N Mandatory
Year Built 2004
Annual Tax Amount $10,421
Lot Size 10,541 Sqft
Acres 0.242
Property Sub-Type Single Family Residence
Property Description
dining. This home is a must-see! It sits on an oversized corner lot with mature landscaping, offering amazing curb appeal. It's a spacious 4-bedroom, 3.5-bath home with an office, media room, and more. It has a separate dining space for holiday gatherings, or it can be used as a flex space for working out, crafting, or a homeschool space. The kitchen has a breakfast nook and is open to a large living area that's perfect for entertaining. This open-concept floorplan flows effortlessly into the backyard, featuring an oversized patio and a yard large enough for a pool and your furry family members. The primary suite is nestled away in the back of the home for maximum privacy. Upstairs, you'll find the Kids Zone, with three spacious bedrooms with large closets, two full baths, and a game room for ultimate family fun. If you have teenagers who drive, you'll love the corner location. On street parking on the side of the house and parking in the garage, and driveway can accommodate up to six cars! Come see what all this home has to offer!
Location
State TX
County Tarrant
Direction From 287 Turn left onto W Debbie Ln, Turn left onto Bent Trail, Turn right onto Ranch Trail, Ranch Trail turns slightly left and becomes Goodnight Trail, home will be on the right
Rooms
Dining Room 2
Interior
Interior Features Built-in Features, Cable TV Available, Decorative Lighting, Eat-in Kitchen, High Speed Internet Available, Kitchen Island, Pantry, Walk-In Closet(s)
Heating Central, Natural Gas
Cooling Ceiling Fan(s), Central Air, Electric
Flooring Carpet, Ceramic Tile, Wood
Fireplaces Number 1
Fireplaces Type Gas, Glass Doors, Living Room
Appliance Dishwasher, Disposal
Heat Source Central, Natural Gas
Exterior
Garage Spaces 2.0
Utilities Available Cable Available, City Sewer, City Water, Curbs
Roof Type Composition
Total Parking Spaces 2
Garage Yes
Building
Story Two
Foundation Slab
Level or Stories Two
Structure Type Brick
Schools
Elementary Schools Tipps
Middle Schools Wester
High Schools Summit
School District Mansfield Isd
Others
Ownership Anthony & Claribel Pollard
Acceptable Financing Cash, Conventional, FHA, VA Loan
Listing Terms Cash, Conventional, FHA, VA Loan
Virtual Tour https://www.propertypanorama.com/instaview/ntreis/21054800








