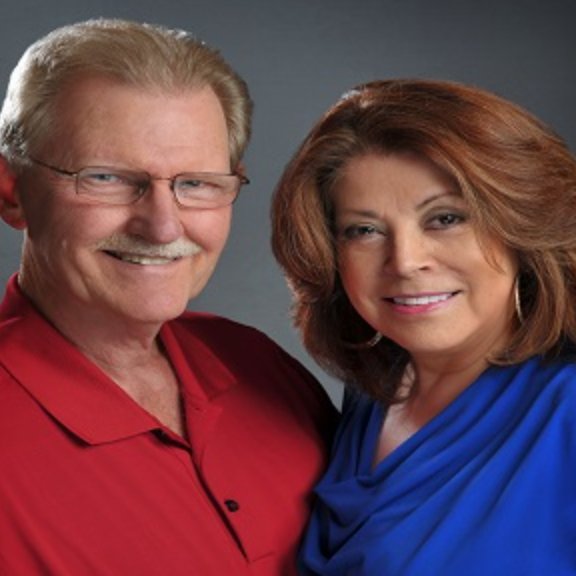
4113 Gainesway Lane Aubrey, TX 76227
4 Beds
3 Baths
2,867 SqFt
UPDATED:
Key Details
Property Type Single Family Home
Sub Type Single Family Residence
Listing Status Active
Purchase Type For Sale
Square Footage 2,867 sqft
Subdivision Sandbrock Ranch Ph 5
MLS Listing ID 21069306
Style Traditional
Bedrooms 4
Full Baths 3
HOA Fees $231/qua
HOA Y/N Mandatory
Year Built 2021
Annual Tax Amount $12,850
Lot Size 6,272 Sqft
Acres 0.144
Property Sub-Type Single Family Residence
Property Description
The chef's kitchen boasts a stainless-steel vent-a-hood and open flow into the family room. Retreat to the primary suite, featuring a spa-inspired double walk-in shower and custom closet system. Upstairs, the spacious family-game room offers a perfect flex space. Step outside to your private backyard oasis with a covered patio and sparkling pool surrounded by seating areas—ideal for entertaining or unwinding.
Living in Sandbrock Ranch means access to unmatched amenities: a state-of-the-art fitness center, resort-style pools, lakes, dog parks, miles of nature trails, and even a one-of-a-kind treehouse. Plus, with no investment properties allowed, you'll enjoy a true neighborhood community.
Prime Location & Growth Potential! This home sits just off US Hwy 380, minutes from retail giants like H-E-B, Costco, Kroger, Sprouts, and a new Target (coming 2026). The area is booming with major developments that enhance long-term value such as: PGA of America HQ (Frisco): $10B mixed-use campus driving jobs and growth. Universal Kids Resort (Frisco): Opening in 2026, a first-of-its-kind family theme park. Infrastructure Improvements: Highway 380 expansion + Dallas North Tollway extension for faster commutes. Retail Growth: A steady influx of major retailers signals strong investment potential. This warm, thoughtfully designed home has everything for a growing family, professionals relocating to DFW, or anyone seeking a premium suburban lifestyle with future upside.
Location
State TX
County Denton
Direction Follow GPS
Rooms
Dining Room 1
Interior
Interior Features Cable TV Available, Chandelier, Decorative Lighting, Eat-in Kitchen, Flat Screen Wiring, High Speed Internet Available, Kitchen Island, Loft, Open Floorplan, Pantry, Walk-In Closet(s)
Flooring Carpet, Luxury Vinyl Plank
Fireplaces Number 1
Fireplaces Type Brick, Decorative, Glass Doors, Living Room
Appliance Built-in Gas Range, Dishwasher, Disposal, Gas Cooktop, Gas Oven, Microwave, Plumbed For Gas in Kitchen, Tankless Water Heater, Vented Exhaust Fan
Laundry Electric Dryer Hookup, Utility Room, Full Size W/D Area, Washer Hookup
Exterior
Exterior Feature Rain Gutters, Private Yard
Garage Spaces 2.0
Fence Back Yard, Privacy, Wood
Pool Gunite, In Ground, Outdoor Pool, Private
Utilities Available City Sewer, City Water, Individual Gas Meter, Individual Water Meter
Roof Type Composition
Total Parking Spaces 2
Garage Yes
Private Pool 1
Building
Lot Description Few Trees, Interior Lot, Landscaped, Sprinkler System, Subdivision
Story Two
Foundation Slab
Level or Stories Two
Structure Type Brick
Schools
Elementary Schools Sandbrock Ranch
Middle Schools Pat Hagan Cheek
High Schools Ray Braswell
School District Denton Isd
Others
Ownership Rosario DeLeon, Jose Feliciano
Acceptable Financing Cash, Conventional, FHA, VA Loan
Listing Terms Cash, Conventional, FHA, VA Loan
Virtual Tour https://www.propertypanorama.com/instaview/ntreis/21069306








